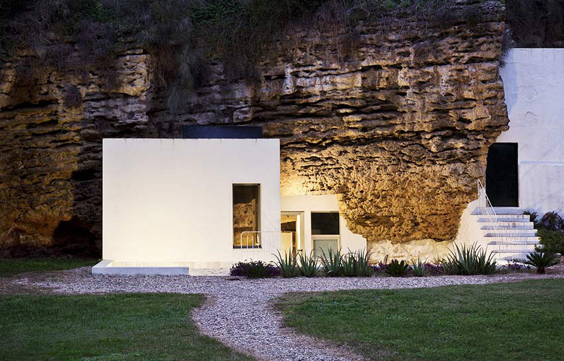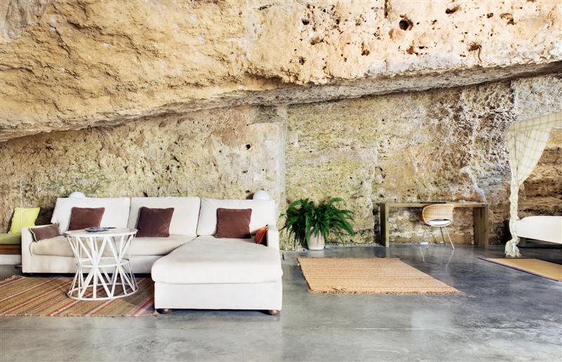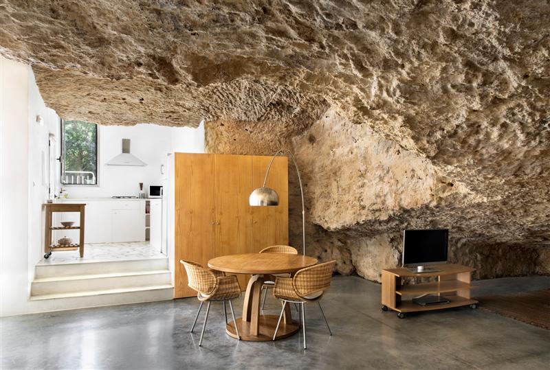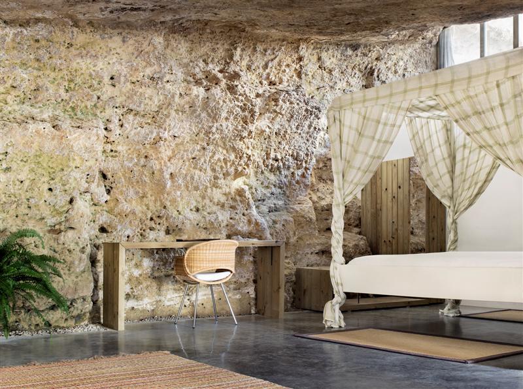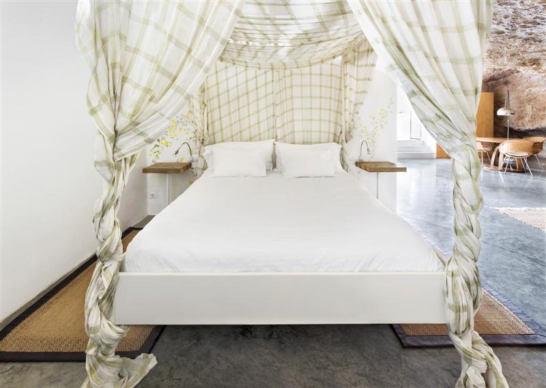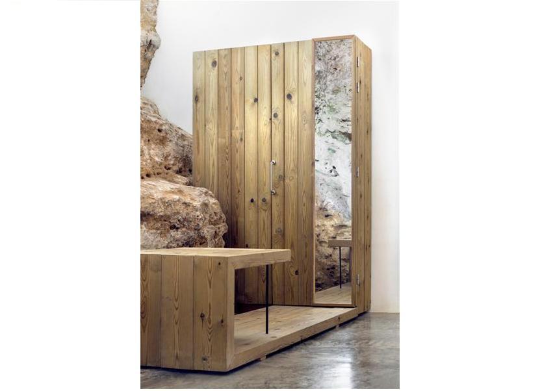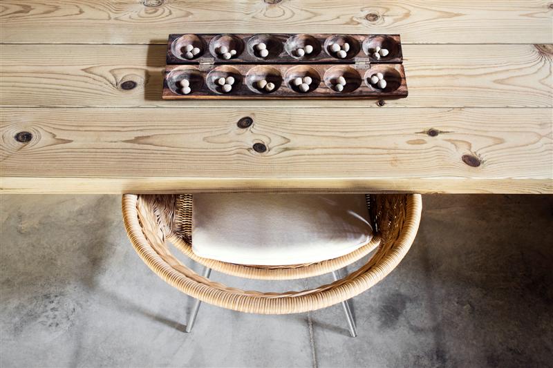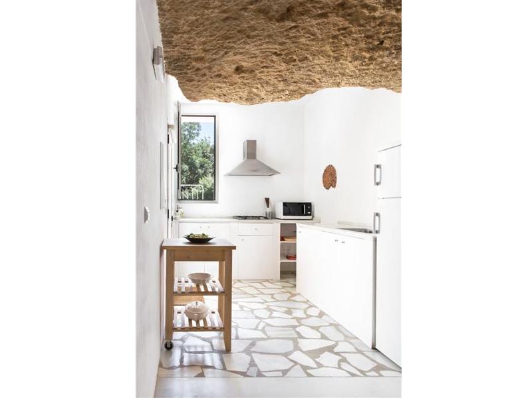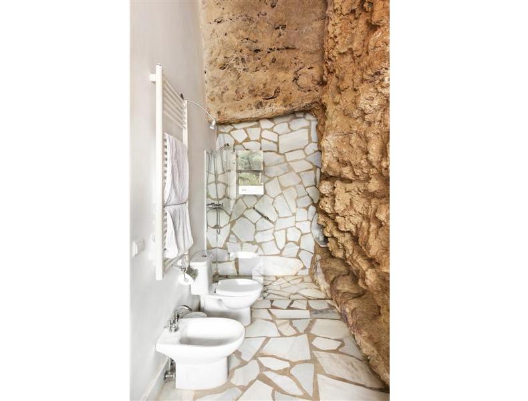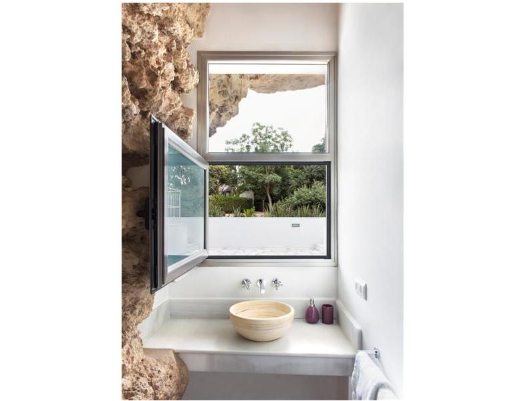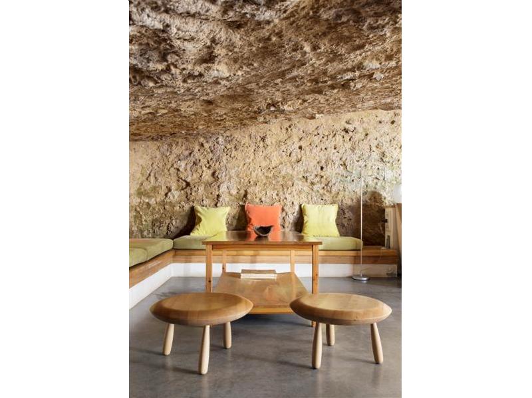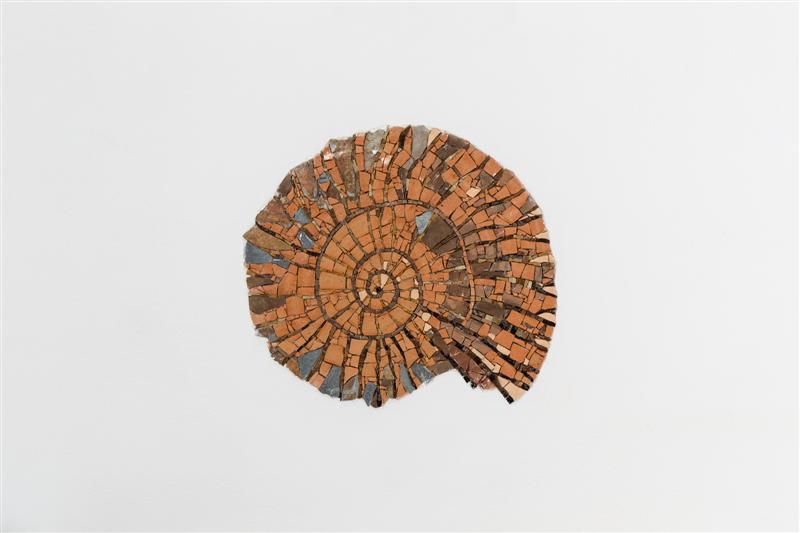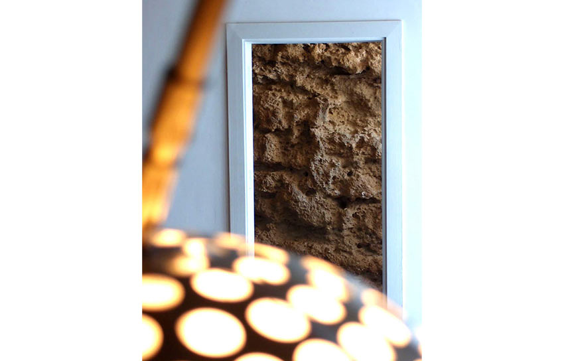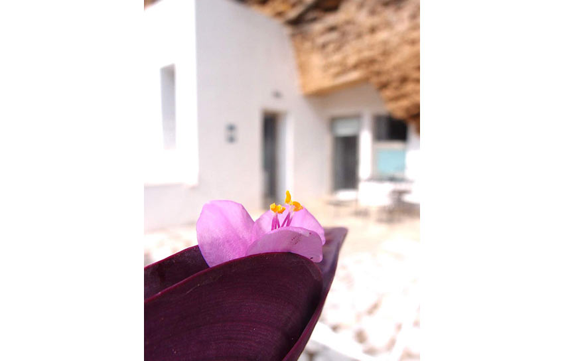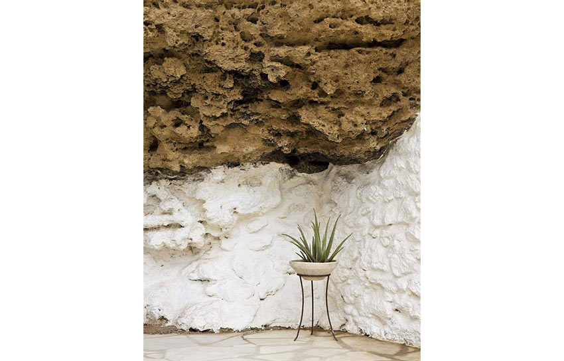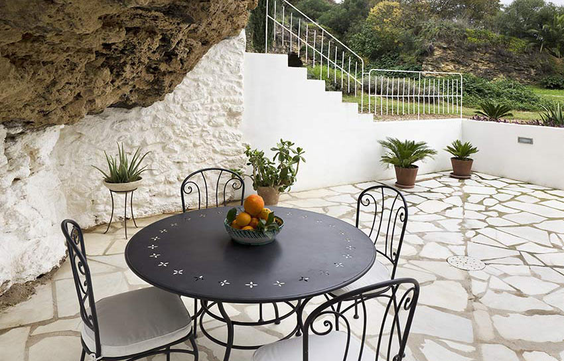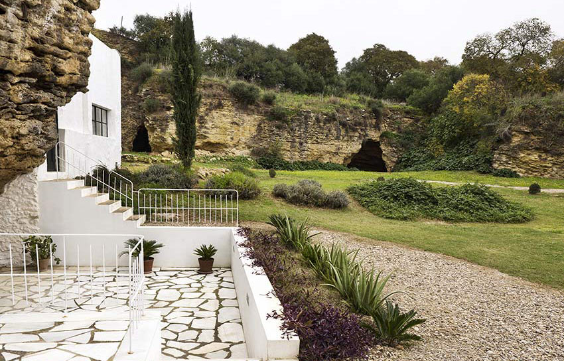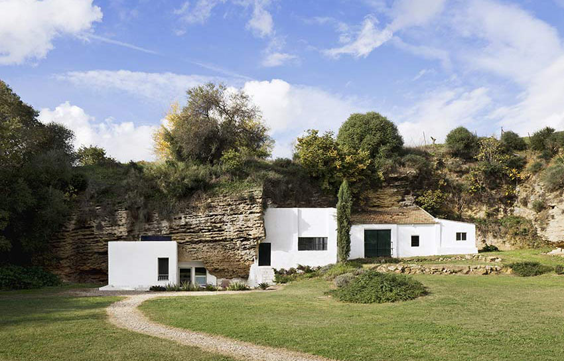Casa Tierra
- Floor area: 90 m2
- Terrace: 10 m2
- Sleeps 2 -4 people
- Living/dining room
- 1 Bedroom (latex mattresses 160 x 200 cm)
- Fully equipped kitchen
- 1 Bathroom
- Heating
- Washing machine
- Solar power
- NO WIFI inside building. WIFI in commons areas like pool and main garden
This house stands inside the stone quarry. We reach it via the enchanting 3000 square metre circular garden that surrounds it.
Crossing the white terrace, we move into a large well-lit room, where we are surprised by the raw stone walls of its structure.
The harmony of its interior is due to the arrangement, colour and proportions of the furniture specially designed for the room, where every element of its construction displays the utmost respect for its original form.
The bathroom and kitchen also open directly onto the garden, harmoniously combining the elements of stone, marble, steel, glass and soil.
Relax here in an almost subterranean silence, while you contemplate the sky and trees through the window.
The temperature stays at a constant 18 - 20 ºC all year round.
Just a gift during ours hot Cordovan summers , so making cosier winters.
HISTORICAL NOTE
According to archaeologists who have visited the site, this house once formed part of the quarry cave complex on the farm, and probably dates from the Roman era when Cordova was known as Colonia Patricia, but it could also date back to the quarries of the Arab period that supplied stone for the construction of the palatial city of Medinat al-Zahra and the Caliphal House of Ar-Rumaniya (both 10th century AD).
During the 19th and 20th centuries, the area has been used for farming, conserving the buildings that housed stables and cattle barns, not to mention a bullring where bullfights were held with the farm’s own livestock, and attracting the most important bullfighters of the time
In 2009, hosted the filming of the movie "Through the Eyes of Ouka Leele".
In 2014 was used to promote our province and its unique spots with TURISMO ANDALUZ and ANDALUCIAFILMCOMISSION: "FILMING ANDALUCIA"
First Architect designer Max Lacey, ideas from Gema Mayer and Manuel Amián del Pino.
Final Project from Andres Moreno and Manuel Murillo, UMMOestudio.



